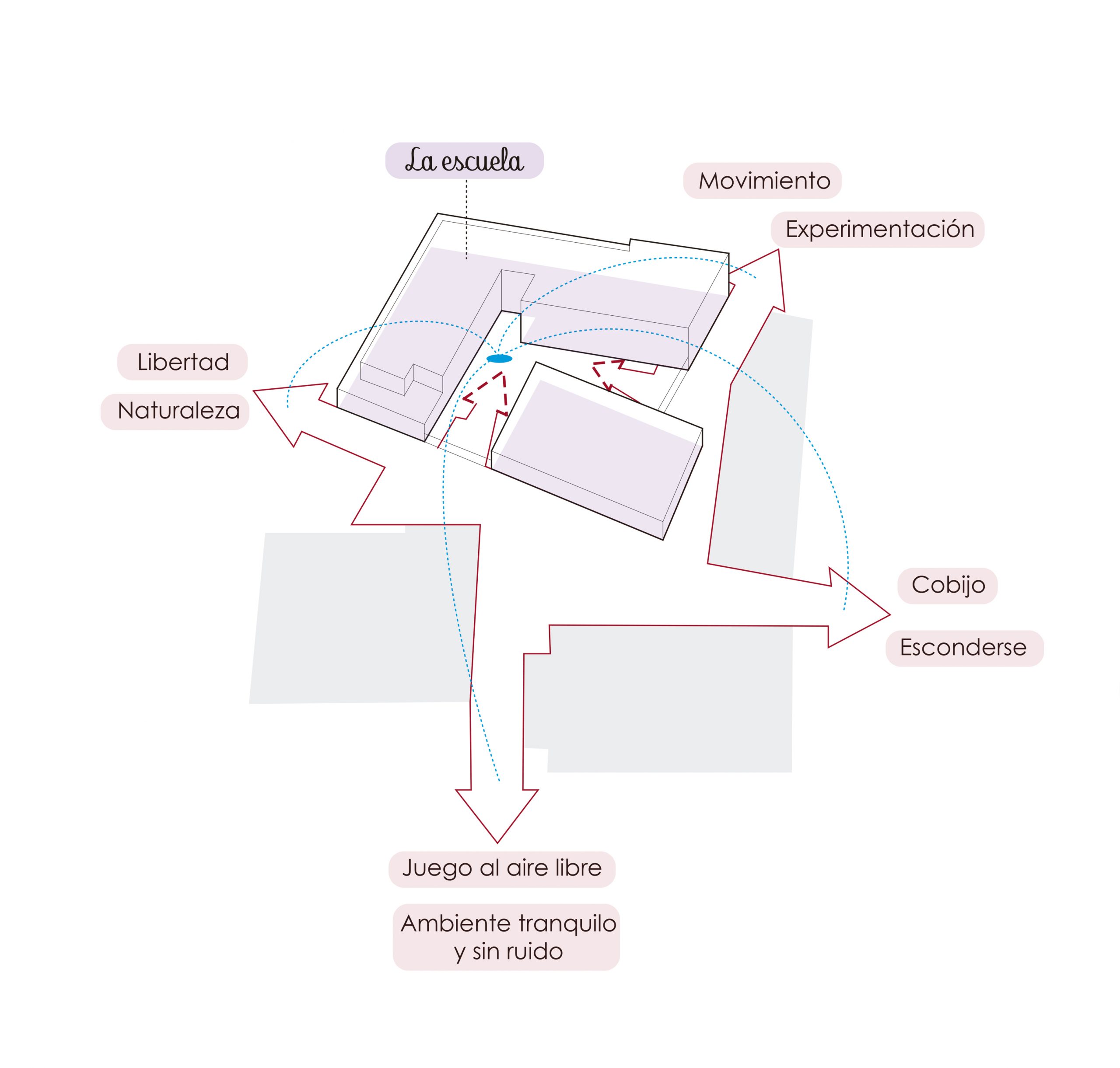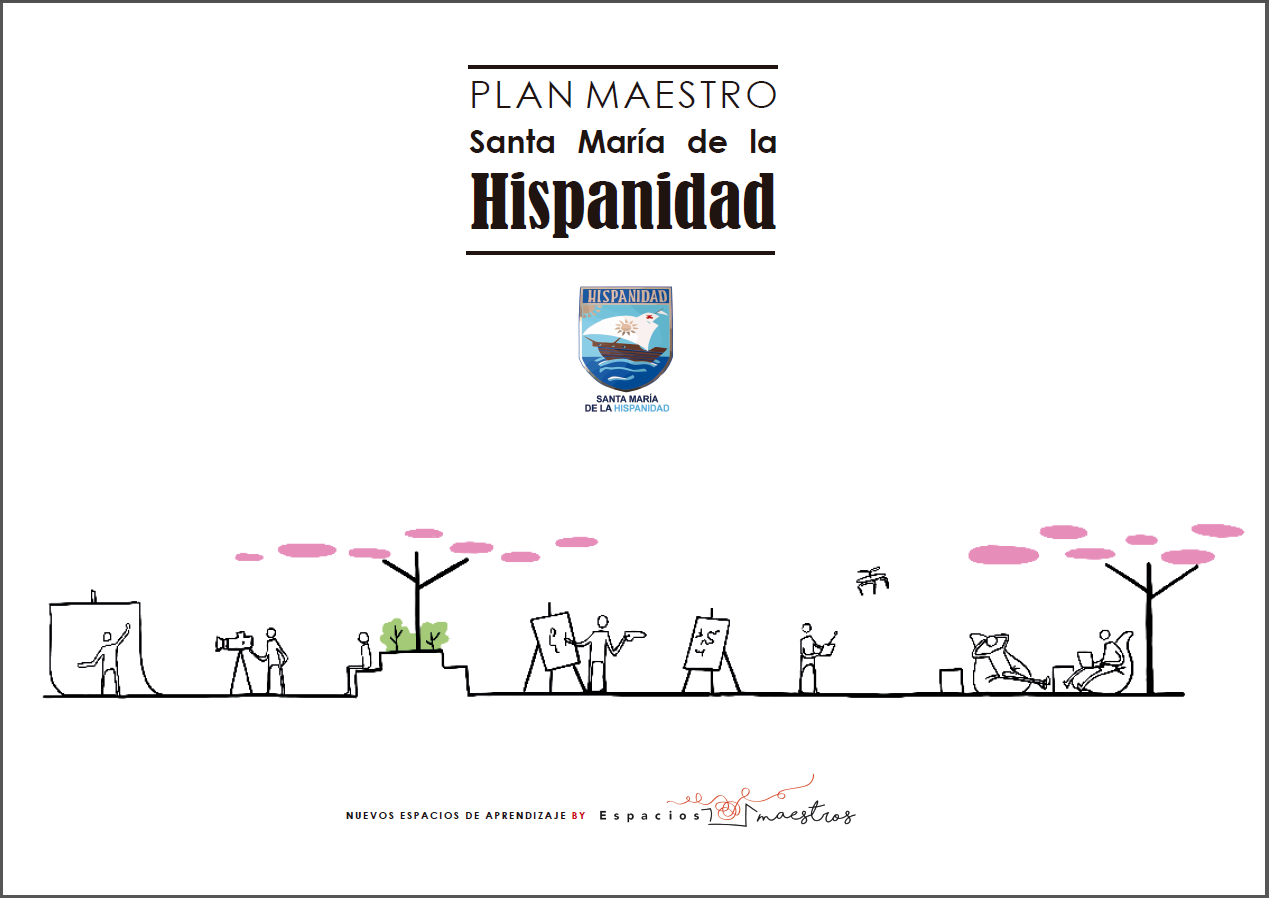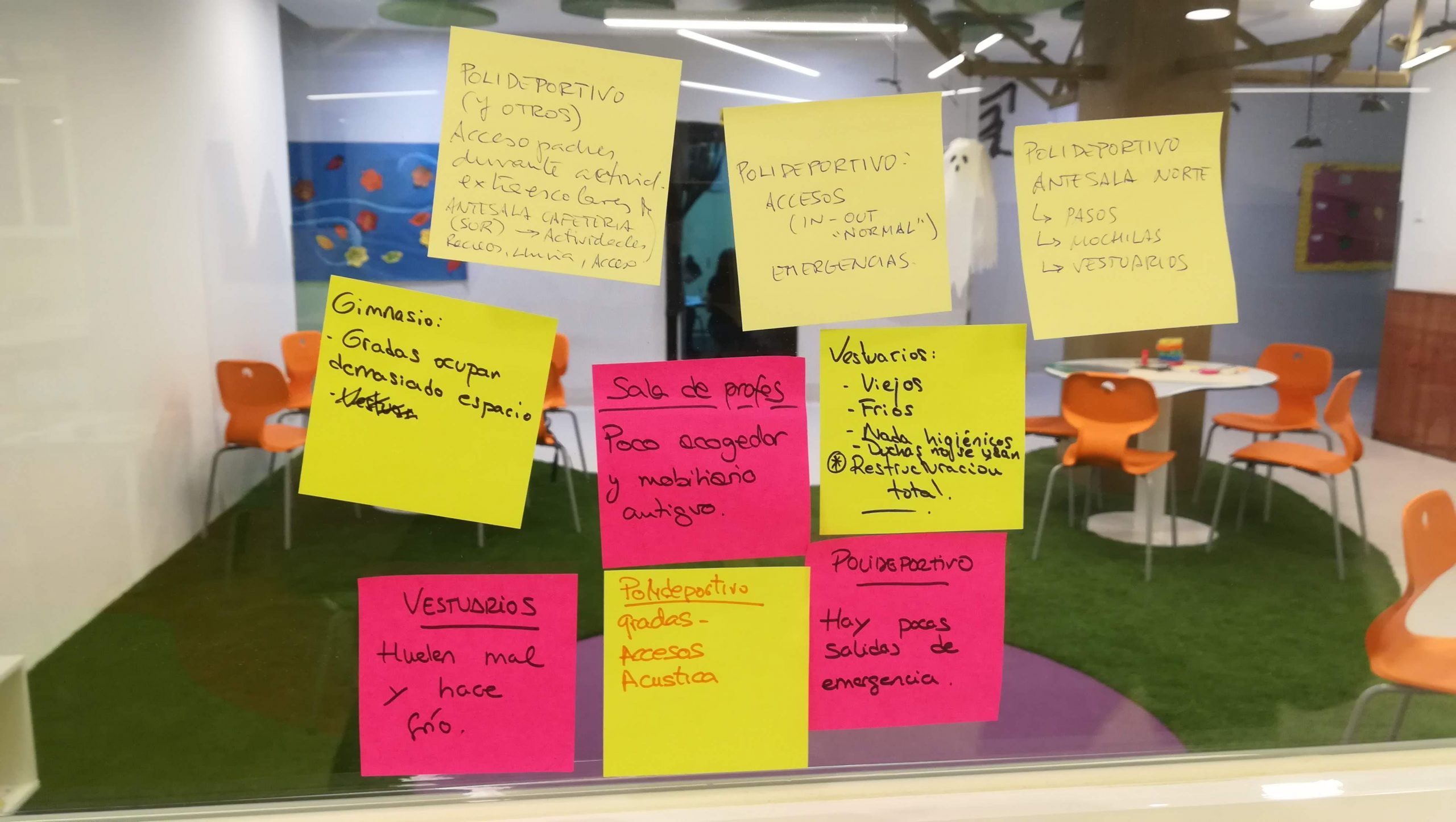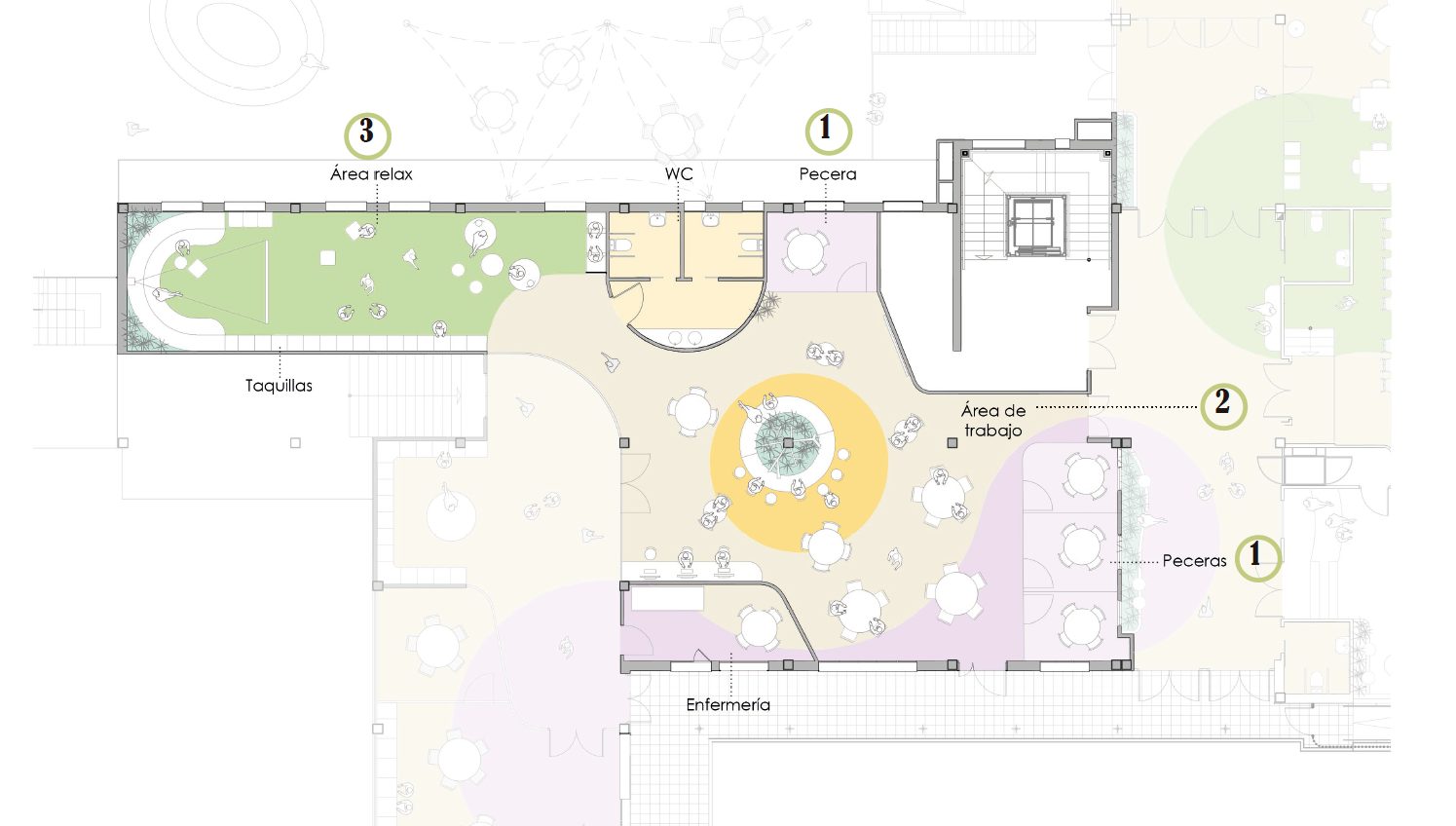
At the beginning of this week, we delivered the master plan for Nuestra Señora de la Hispanidad school in Madrid. Over the past few years, we have designed plans for schools in Spain, Mexico, and Costa Rica. These are projects designed for the future (5, 10, or 15 years) due to logistical, budgetary, or general planning reasons.
But what exactly is a ‘master plan’? How do we create it, and what is its purpose?
A master plan is a document where we organize a series of guidelines with specific objectives and milestones that we want to achieve, involving long-term planning. These guidelines can encompass design or even a more detailed budget and overall project organization plan. It’s similar to the urban plan for a city. Each master plan is different, with varying guidelines, requirements, and levels of detail.
In general, we encounter two types of master plans:
- Those where our goal is to design a new school from scratch. In this case, it can be built all at once or planned in different phases, determining what is built in each phase (infant, primary, cafeteria…) and its subsequent expansions like secondary, high school, or vocational training. For example, the future Shackleton or Home School Internacional in Valencia.
- Those schools that already function but want to update and provide new solutions to their needs. This could involve a significant renovation or expansion that, due to logistical reasons, cannot be done in a single phase because the existing facilities and classrooms need to continue being used. In this case, the plan requires more detailed planning to organize the different phases of the project without affecting the educational use.
In both cases, the initial phase of work is quite similar. Collaborating with the school’s leadership team and professionals is crucial to understanding needs and objectives. When it involves rehabilitation or renovation, students, families, and all members of the school community, including staff and workers, also play a role. This initial phase is the most important, defining short-term and long-term needs, redesigning the space together, starting with principles, dreams, and objectives for the future. Typically, we conduct this process through a series of design thinking workshops
Once we have defined the objectives, the fieldwork begins: measuring, analyzing, and verifying if we can realize everything we propose. This involves considerations like regulations, capacity, accessibility, potential expansion on the property, or purchasing adjacent buildings.
With all the data and ideas clarified, it’s time to start designing. Here, through usage diagrams, plans, and images, we further define the spaces. Throughout the process, we recommend reflecting on the methodologies and work processes used by the school, always considering the future of education. We think about where we should be heading to achieve our objectives adequately. Do we need more technological spaces, more outdoor areas? Is nature integrated into students’ learning? Are we connected with the surrounding community? Are parents and friends welcome? Is there a dedicated space for them to be part of the educational process? Are we providing education that adapts to our students’ needs and the demands of our society today?
This is a Master Plan, a document we consider crucial for all schools. It helps us define the long-term steps we want to take in an organized manner while seeking and respecting the school’s identity in the transformation of its spaces and methodologies. It involves finding the right questions to answer together successfully.


Share this post
Last posts
15 de March de 2022
31 de October de 2021
24 de June de 2020





