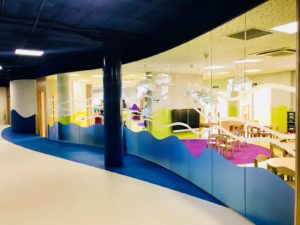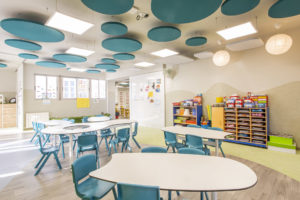
The story of the curve that conquered the hallway.

Innovating is the adaptive response to a changing environment. The project developed for El Limonar School was based on the premise of change: wanting to shape an educational project through space.
The classrooms, located along the corridor, were designed with an original design, playing with materials and colors. Everything was woven into a network of curves and versatile furniture elements. In the central area, restroom and water cores were installed, integrating them in a functional way and even standing out as a useful and necessary element, almost like a game, as the same water basin can be accessed from both inside and outside the core, a somewhat unique detail for the little ones.
We also opened up to the outside, where the courtyard became an extension of the classroom. Different pavements, shaded areas, and play structures now organize recess time.
The guiding element of the project, the corridor, typically conceived as a purely linear component, achieved a much broader dimension in this project. Not only with the curve but also through the transparency of the classrooms towards it and the incorporation of different elements that contribute their own value to it, it became both a transit area and a space for socializing, a space for meetings and interaction. Designing with curves is what allowed us to give volume to this line.

The final result is a small ecosystem within the school itself. Where light, transparency, colors, curves, indoor-outdoor interaction, furniture, and technology provide flexibility, coherence, originality, and functionality to the classrooms.
Share this post
Last posts
15 de March de 2022
31 de October de 2021
24 de June de 2020


